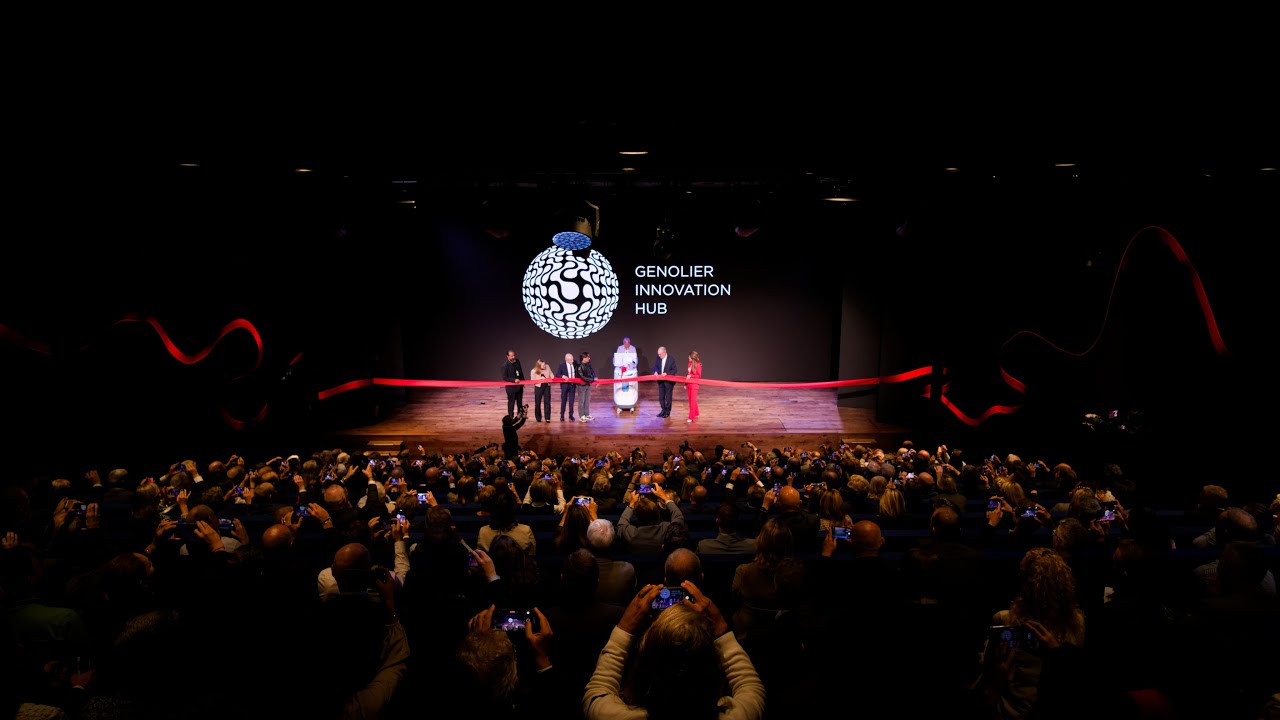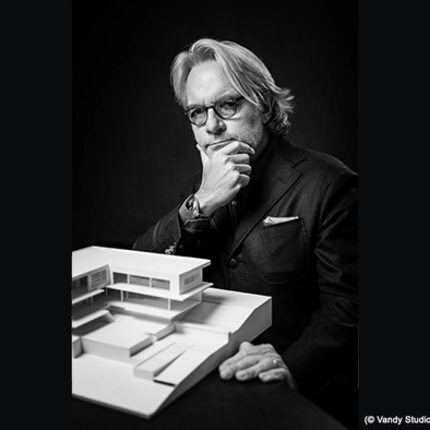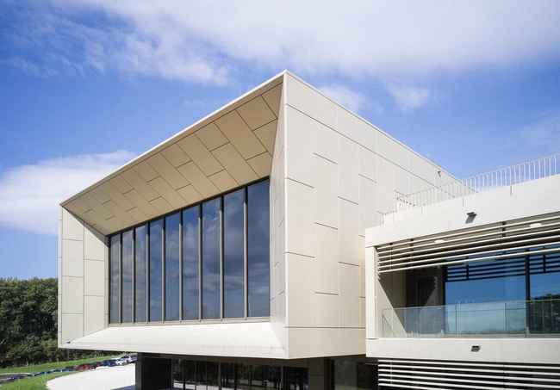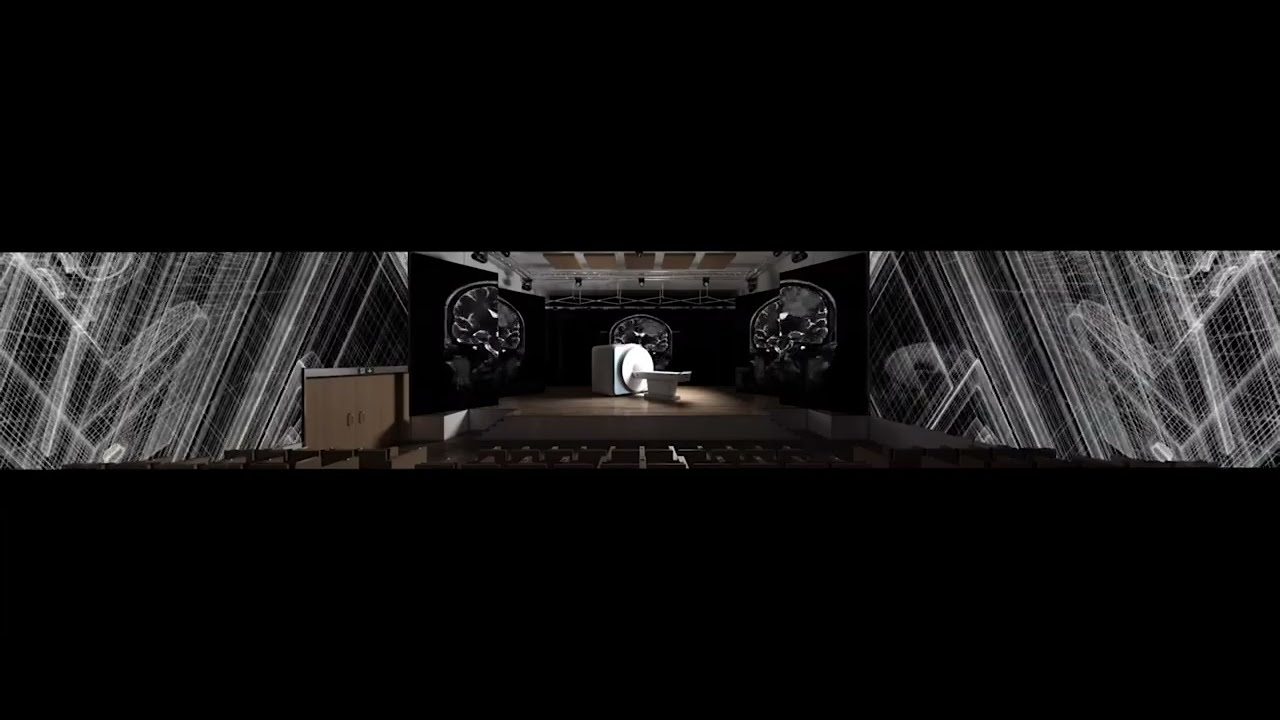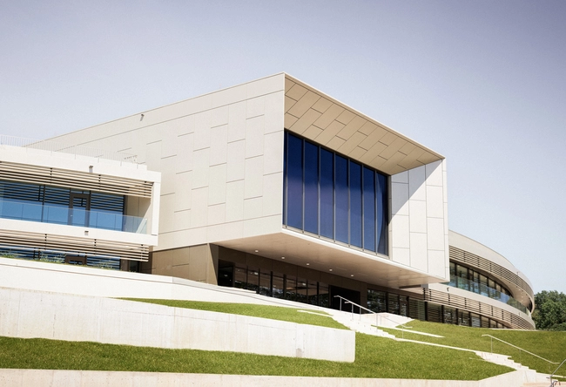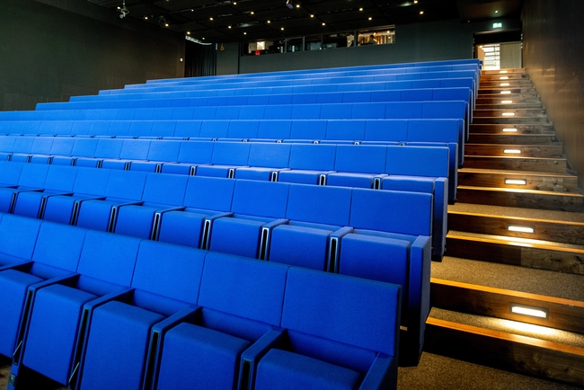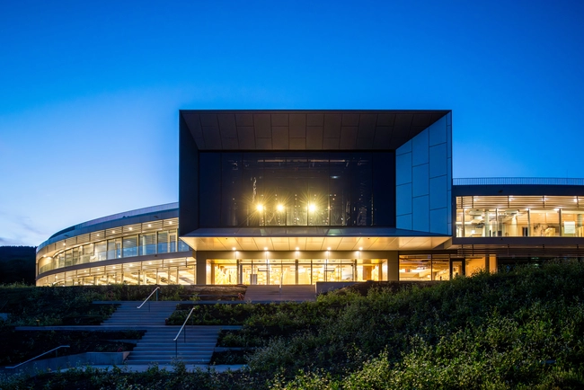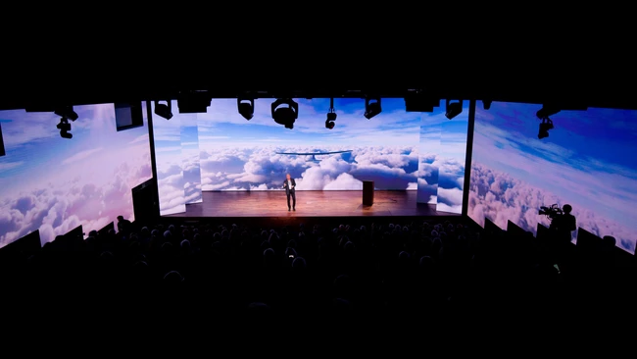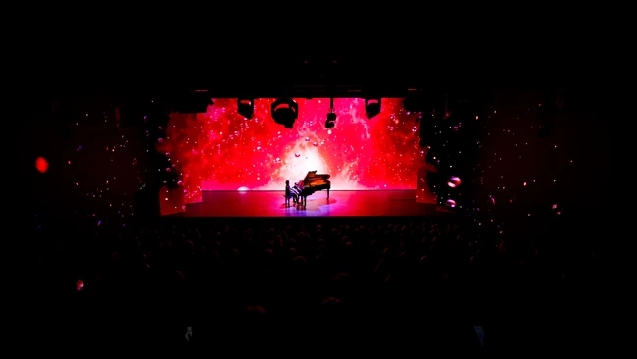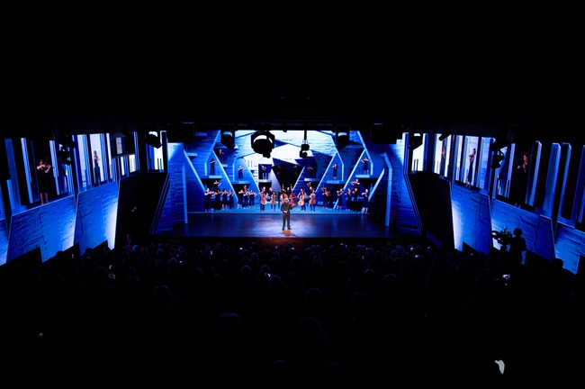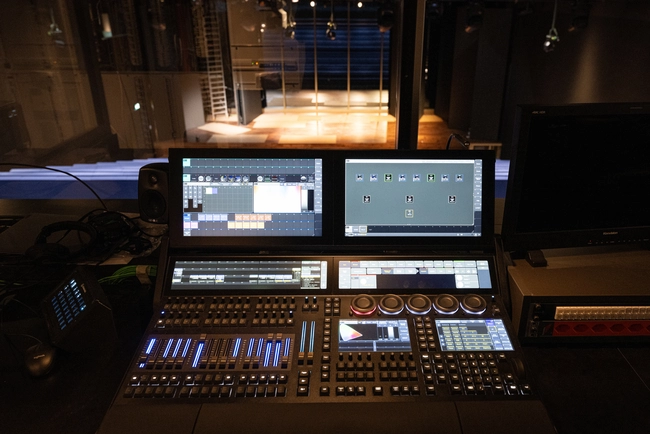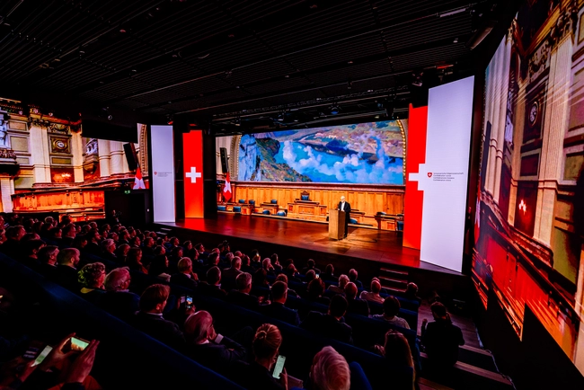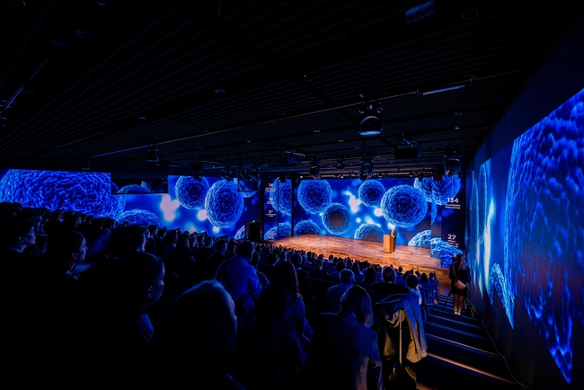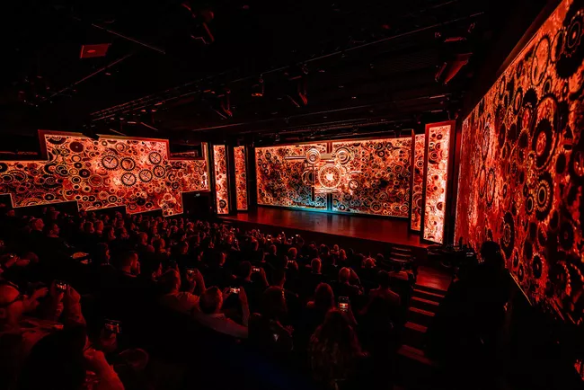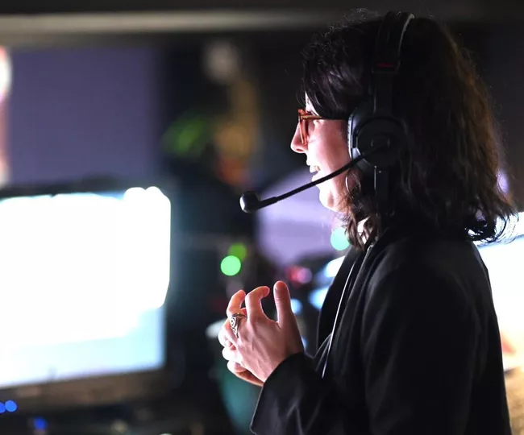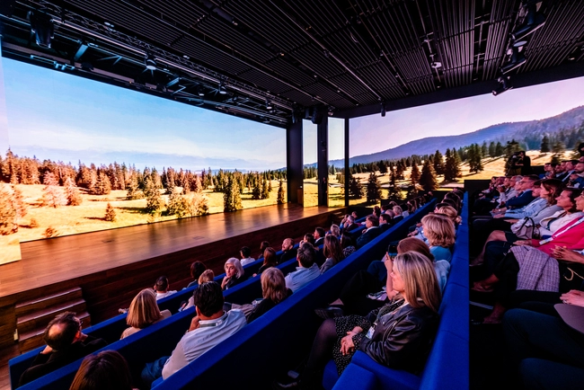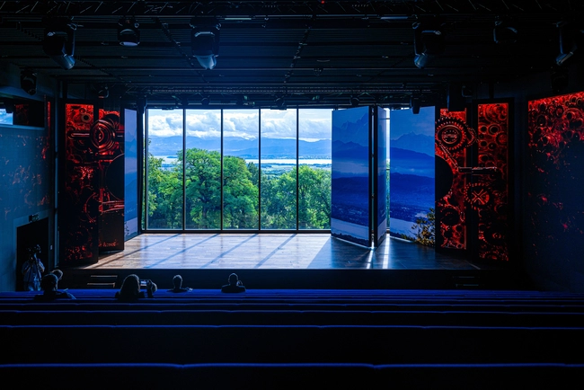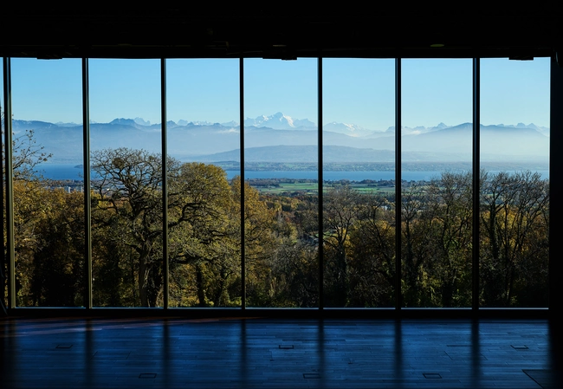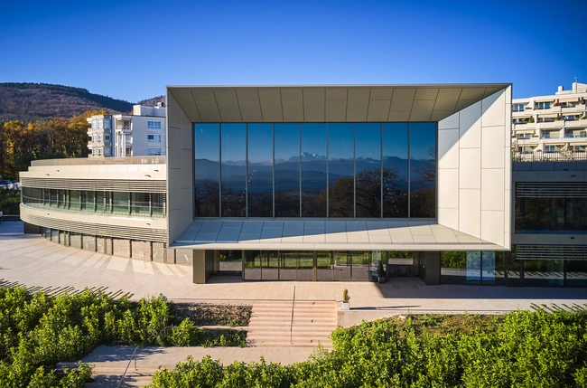
Auditorium
The vibrant heart of the Hub's event activity, the auditorium is its quintessence.
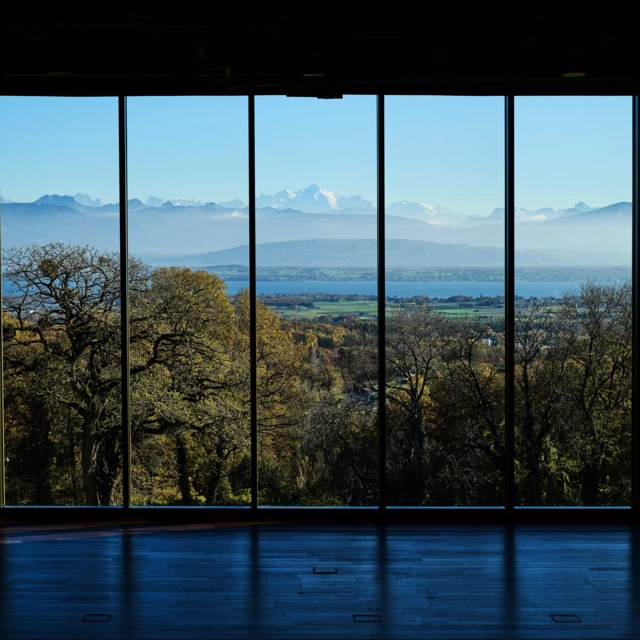
Recognizable from the outside thanks to its telescopic shape overlooking Lake Geneva and the Alps, the auditorium is the centerpiece of the Hub. With a capacity of up to 300 people, it is suitable for all types of events: conferences, symposia, meetings in the medical, cultural and political sectors, etc.
Equipped with a motorized LED screen on stage and LED panels on the sides, it offers an immersive, three-dimensional 270-degree experience, providing a unique and inspiring setting for your events. On stage, a superb 6-meter-high bay window offers a panoramic view of the landscape and Mont Blanc, reinforcing the venue's symbiosis with nature.
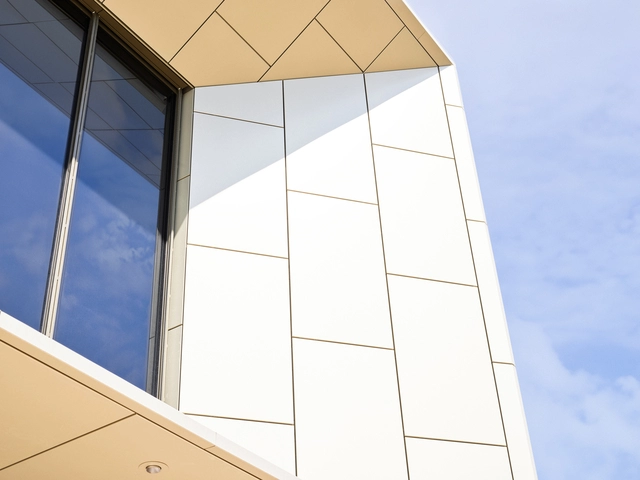
Directly connected to our operating theatres and bunkers, our auditorium offers the possibility of following live surgical operations, exchanging video with international contacts and organizing hybrid events combining face-to-face and distance learning.
Our auditorium is designed to transcend borders and create an environment where ideas flourish, knowledge is shared and experiences are unforgettable.
Welcome to a space where innovation meets inspiration!
Technical data
Hall
- 300 seats , including 220 chairs, 75 modular cushion seats, 5 PRM seats.
- Seats equipped with USB A and C ports.
- Two entrances to the auditorium (lower stage level, upper control room level)
- Reception and checkrooms on both levels
- Secure lockers around the auditorium
Stage
- 90 m2 stage area
- Stage dimensions : 5.40 m (depth) x 15m (width)
- Stage monitors x 2
- Lectern with video feedback and microphone
- Lifting platform for access to stage equipment.
- Private dressing room with direct access to stage
Video system
- Immersive 270-degree LED audiovisual system comprising a central screen, 2 adjustable totem screens and 2 side screens. European Audiovisual Top 10
- Openable/closable central LED screen: Motorized structure, 24 panels wide by 10 panels high, total surface area: 77.76 m².
- 2 manually tiltable LED totem screens in courtyard and garden: HD, 3D and 4 K. Each screen measures: 1.20m(w) x 5.40m (h). 480 x 2,160 pixels/screen. Surface area: 6.48 m² / screen
- 2 side LED screens
- 25K video projector with projection screen
- Auditorium interconnectivity with meeting rooms, event areas, bunkers and operating room.
- Hybrid, duplex and remote events possible
- Controlled 4K camera shooting
- 4K videoconferencing system
- 4K recording
- Stage management and audiovisual technician(s) included
- Italian loges and VIP apartment
Audio system
- Stereo audio system
- Back of house and fixed returns on each side of the stage
- Digital mixer with dante network
- 8 wireless microphones
- 6 handheld microphones
- 6 headset or tie microphones
Lighting
- Tailor-made lighting environments
- grandMA3 light console
- Servo-controlled spotlights 4 x Robe T1profil
- 6 x Robe T2profil EP
- 10 x Robe 600X LED wash
- 3 x Robe LEDBeam 350
- 4 x ClayPaky ADB Actoris RGBWW
- ERCO room lighting on 7 controllable zones
- GMA console


